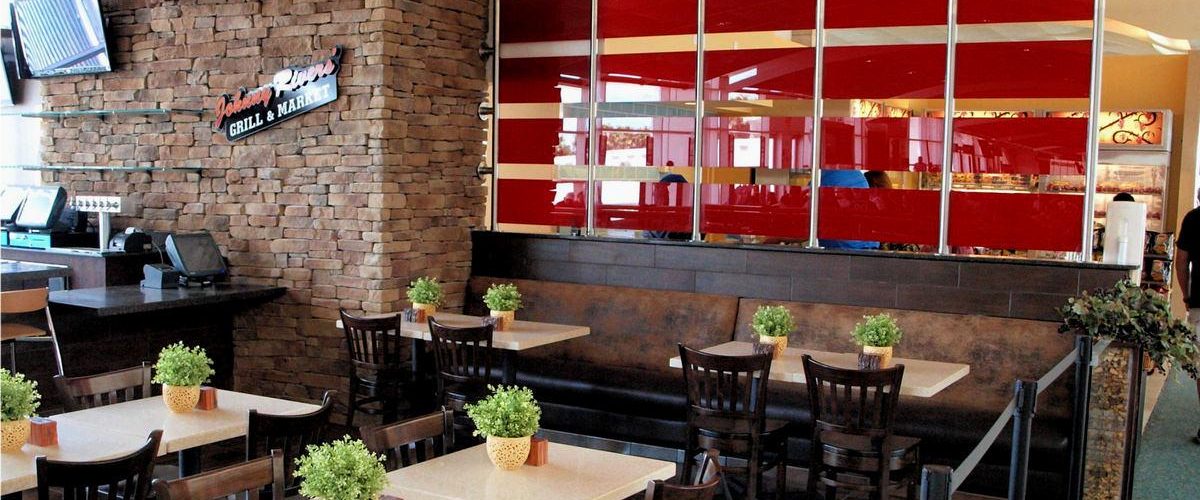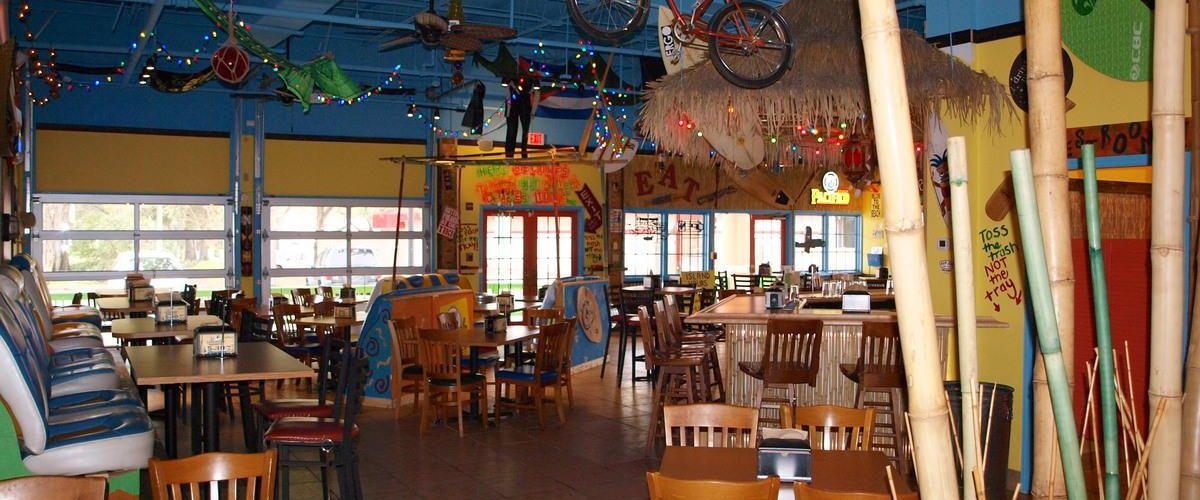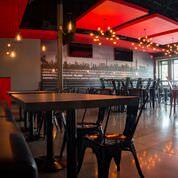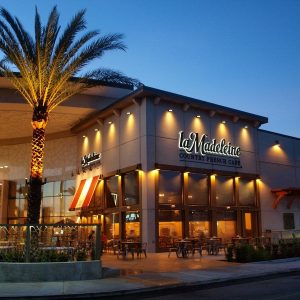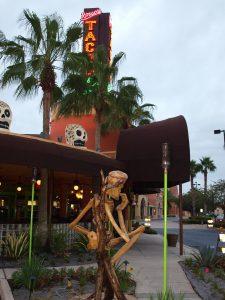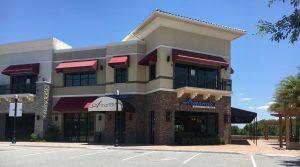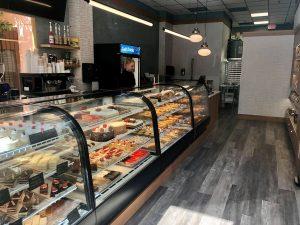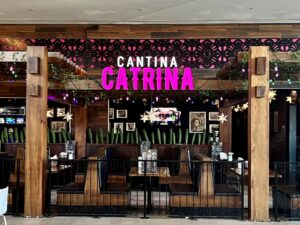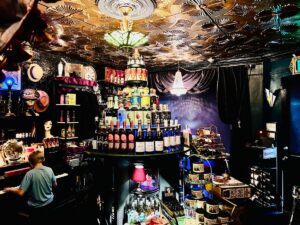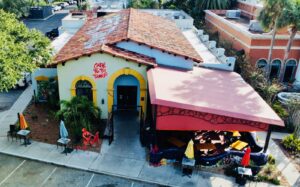Restaurants
You need a General Contractor with experience when looking for Restaurant Construction. There are special skills to complete the project. There are a lot of factors, both tangible and intangible to consider before you hire a professional construction contractor to work on your building. At S. A. Casey Construction, we aspire to be your Restaurant General Contractor.
The picture on the top of this page shows a 2,000 square foot high profile project of two restaurants at the Southwest and Jet Blue Airline gates at the Orlando International Airport. Security was of the utmost importance out at the gates were the projects were. All employees were given background checks and were tested to comply with all airport regulations. The project was 24 hours a day due to noise and other factors. Deliveries had to be precisely scheduled due to no storage space at the job site. There were many special materials on the project including colored glass, stainless steel rails, granite, furniture, booths, specialized millwork for retail, and electric fryers with a built-in hood system for grease. The picture above shows Jimmy Hula’s low-key beach themed Restaurant and Bar, built in a shopping center in Lake Mary, Florida. The most interesting part of the project was cutting openings and installing glass paned garage overhead doors so the restaurant could be opened to the outside during cool weather. The décor on the walls, ceilings and bar were fun too but tricky to put together. The entire restaurant construction project was 2,500 square feet.
We are a very diversified General Contractor that can help so many types of business. In the pictures that follow, first you will notice a 2,500 square feet project built in a grey shell provided by the Landlord. We had to bring in electrical service, sanitary and water lines, gas lines, and all new hood, refrigeration and HVAC systems. The project has an industrial look with black painted open ceilings, concrete bar top, and polished concrete floors. To mix in with the industrial look Bonchon added floating red drywall ceilings, modern chandeliers, huge wall graphics and a colorfully coordinated furnishings package. The bar was built with reclaimed wood from a local supplier with a wine-rack. Immediately following is a 8,000 square foot restaurant construction project. We were one of 10 contractors working in the food court at one time at the largest mall in Central Florida, The Florida Mall. Our restaurant was the largest of all the ones being built and was unique in that it was partially open to the interior and partially to the exterior at the food court entrance. The restaurant utilized reclaimed wood at all trims, rough plastered walls, many types of ceramics, and wood ceilings. The kitchen was extensively stocked with all types of kitchen equipment requiring a lot of coordination to ensure all were fitted, wired and piped correctly. The main feature of the restaurant was its two-sided fireplace between two dining areas.
We are a very diversified General Contractor that can help so many types of business. In the pictures that follow, first you will notice a 2,500 square feet project built in a grey shell provided by the Landlord. We had to bring in electrical service, sanitary and water lines, gas lines, and all new hood, refrigeration and HVAC systems. The project has an industrial look with black painted open ceilings, concrete bar top, and polished concrete floors. To mix in with the industrial look Bonchon added floating red drywall ceilings, modern chandeliers, huge wall graphics and a colorfully coordinated furnishings package. The bar was built with reclaimed wood from a local supplier with a wine-rack. Immediately following is a 8,000 square foot restaurant construction project. We were one of 10 contractors working in the food court at one time at the largest mall in Central Florida, The Florida Mall. Our restaurant was the largest of all the ones being built and was unique in that it was partially open to the interior and partially to the exterior at the food court entrance. The restaurant utilized reclaimed wood at all trims, rough plastered walls, many types of ceramics, and wood ceilings. The kitchen was extensively stocked with all types of kitchen equipment requiring a lot of coordination to ensure all were fitted, wired and piped correctly. The main feature of the restaurant was its two-sided fireplace between two dining areas.
Restaurant Construction to fulfill your vision of a new business building is a big step. It’s a major investment in your future. As a General Contractor, we will ensure your project is professionally managed from timelines, budgets, and all other sub-contractor connections that will allow for a pleasurable experience during a complicated process.
In this next picture you will notice one of the most recognized bar and restaurants in Orlando, Rocco’s Tacos at Restaurant Row. The owners were from out of town, so a lot of coordination had to be made to make this project successful. The most interesting part of this project was the storage of 4 containers of authentic Mexican Built bars, shelves, light fixtures, decorations and ornaments. Nothing from Mexico was built to the plans so we constantly were figuring out how to make what we had fit. There were 4 bars and one was an indoor/outdoor type with a 30’ folding partition to close at night. We also modified the rear porch, built a fire pit and installed a gazebo outside the bar. The 8,500 square foot Bar and Restaurant is the most colorful place we have ever built.
In this next picture you will notice one of the most recognized bar and restaurants in Orlando, Rocco’s Tacos at Restaurant Row. The owners were from out of town, so a lot of coordination had to be made to make this project successful. The most interesting part of this project was the storage of 4 containers of authentic Mexican Built bars, shelves, light fixtures, decorations and ornaments. Nothing from Mexico was built to the plans so we constantly were figuring out how to make what we had fit. There were 4 bars and one was an indoor/outdoor type with a 30’ folding partition to close at night. We also modified the rear porch, built a fire pit and installed a gazebo outside the bar. The 8,500 square foot Bar and Restaurant is the most colorful place we have ever built.
Contact S. A. Casey Construction, a leading General Contractor today so that we can schedule an appointment to help make your or your Commercial Addition desires come true.
Testimonials
What People Say
"Working on airside at the gates of the Orlando International Airport to build my two restaurants was tough. Deliveries were scrutinized, workers were padded down, and everyone had to be badged and trained. Besides all those obstacles your team did an amazing job building my two restaurants and we look forward to working with you and your team on many future projects."
John R.
"Thanks for working so hard to get our project completed with all the challenges we had with the City of Orlando. Each time they brought up a problem with our design, your team worked diligently to help us avoid costs and time to get our project completed, thanks for everything you did."
Tim B.

