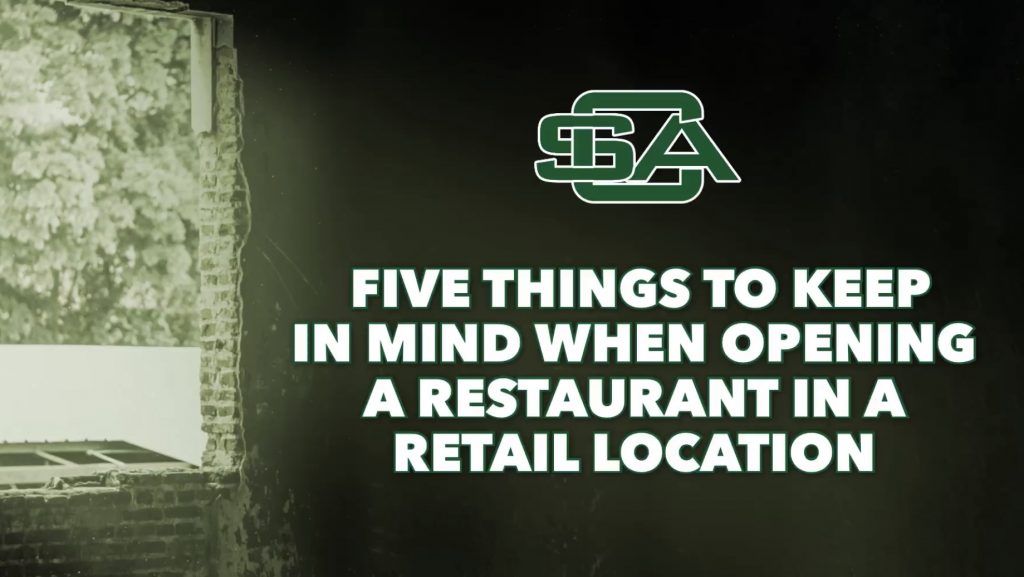In this article, whether you have experience or not, you will learn five things to keep in mind to open a restaurant in a retail location successfully. If you follow the steps below, you can save time and money.
As a restaurant owner and general contractor, I’ve seen every possible scenario in adapting a space to accommodate a restaurant.
Some spaces may look good and have a great location but may require extensive changes. Other spaces will have all the necessary restaurant infrastructure, but it may not accommodate your power and ventilation demands.
Finding the right restaurant space for your budget will save you time and money that should be spent on growing your business.
In this article, I will help with my fellow restaurant owners with five things to consider that will save you money and headaches before you sign a contract.
1- Utilities
The type of cuisine or theme in a restaurant will require different power or utility needs. Sandwich shops and ice cream parlors will have different needs compared to full kitchen restaurants. Some restaurants will need open kitchens with natural gas or propane. Wood burning or brick oven restaurants will need specialized air handling solutions.
If your new restaurant requires gas for cooking, a space with access to natural gas will offer significant savings over propane.
Some retail spaces will need a separate water meter to accommodate your water needs adding to your cost upfront or in the lease.
Make sure there is enough power for your space, most restaurants require 400amps of power. The cost of this power can run up to $20,000 depending on how far away the main service is.
2- No grease trap = Money trap
If you can find a second generation restaurant space, in a prime location, you can bet that you will find some competition in acquiring it and pay more in rent. The grease trap is in place and most likely sized correctly for your restaurant.
Don’t celebrate too early. Even if you find a space with a grease trap installed, it may not be suitable for the demands of your restaurant. Grease traps, depending on the size, can cost upwards of $20k.
3- Roof Condition
The roof condition may not be relevant if your business doesn’t require specialized hood equipment. But if you cook your food hibachi style, your hood equipment will vent out more air than your average HVAC unit can handle. You may need a “make-up” unit to mitigate negative air pressure in your space.
If you start adding additional HVAC equipment, the roof may need steel reinforcement to accommodate the changes.
4- Landlord allowance = Rent increase
To accommodate and generate interest in a property, the landlord may offer a “build to suit” incentive. The landlord’s help with building costs can help with expenses such as the grease trap, firewalls or HVAC systems, but it may mean an increase in rent or an extension of time in the contract.
The build to suit offer may not include the impact fees if the retail space has never been a restaurant. This can be costly as a restaurant can be more than double the fees of a clothing store.
Keep in mind that most lease contracts will give you a predetermined amount of time to finish the construction before the rent payments start. An experienced contractor in the city or county will help you estimate how long the drawings can take to prepare, how long the permitting process can take and how long the construction will take. A typical restaurant takes 6 months for these items. Opening a restaurant can take twice as long in the permitting process, depending on the location, so you need to account for that in your budget and contract negotiations.
5- Perimeter Wall and door locations
With the consistent improvement and changes to the building code, your new restaurant space may need more doors or relocation of walls. Some existing doors, windows, or walls can be “grandfathered” but may limit your design choices.
Some changes to the walls or doors may “trigger” new code standards that will add to your cost and time in the permitting department.
In conclusion:
• Talk to an experienced general contractor in your area even before an architect. Based on your budget, the contractor can make recommendation that your architect can implement. Some general contractors offer design services that provide value for your budget.
• An experienced contractor can help you pick a location based on how long the permit process can take.
• There are ways to mitigate cost if you consider design choices that can “grandfather existing walls, windows, or doors, and on impact fees.
If you want to see some of our projects click here.
Shawn Casey


